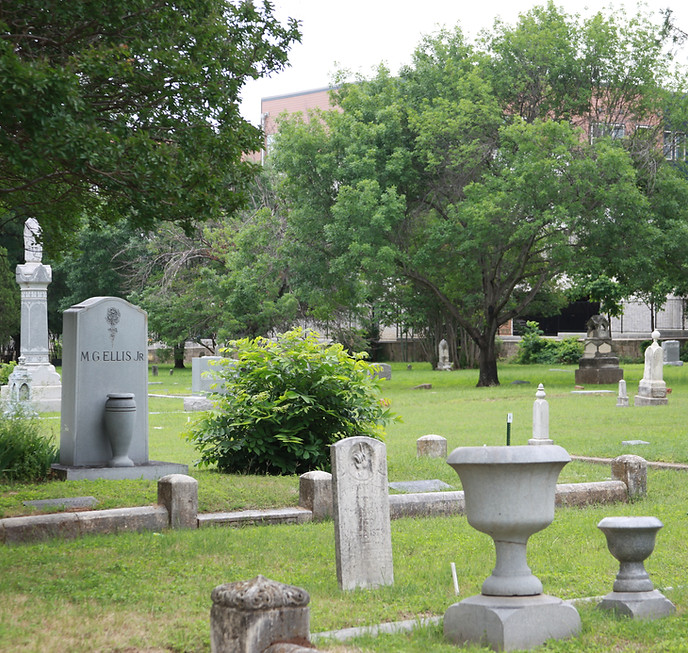

Pioneers Rest Cemetery
Pioneers Rest Cemetery was created in 1850, a year after the military outpost known as Fort Worth was established on a bluff overlooking the confluence of the Clear and West Forks of the Trinity River. It served as the fort’s primary burial ground and then the city’s, until 1879 when other cemeteries were established in the city. However, burials continued at Pioneers Rest and it remained the cemetery of choice for many early Fort Worth residents and their descendants. Pioneers Rest Cemetery's grave markers reflect mid-19th to early 20th-century sentiments regarding death and mourning through their funerary motifs and Gothic, Egyptian, Classical Revival, and Rustic designs. The cemetery is approximately seven acres. It was listed in the National Register of Historic Places in 2021.
Links to Burials at Pioneers Rest




Map and Historic Burial Index
View Layout of the Cemetery and Access a Comprehensive Searchable Burial Listing Spreadsheet

The Sexton's Cottage
also known as a tool house, was constructed around 1922. The Greene family is cited as contributing to the construction of the structure. The wood-framed stucco-covered building was designed in the Classical Revival style and features a front gabled roof and unadorned pediment. A hood over the door also features a Greek key design and is supported by scrolled brackets. Curving cast stone balustrades extend from its north and south sides.
For over 50 years, the Sexton’s cottage was the only tool house on the property, until the addition for a larger green structure near the southwest corner of the cemetery in the 1980’s.
